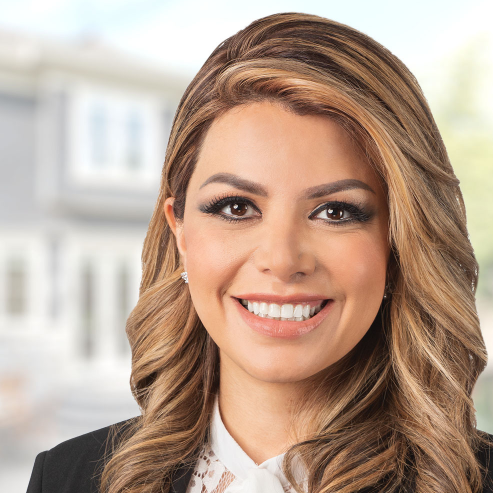1289 HORNBY ST #3111 Vancouver, BC V6Z 0G7

UPDATED:
11/28/2024 12:59 AM
Key Details
Property Type Condo
Sub Type Apartment/Condo
Listing Status Active
Purchase Type For Sale
Square Footage 930 sqft
Price per Sqft $1,698
Subdivision Downtown Vw
MLS Listing ID R2936692
Style Corner Unit
Bedrooms 2
Full Baths 2
Maintenance Fees $711
Abv Grd Liv Area 930
Total Fin. Sqft 930
Year Built 2022
Annual Tax Amount $4,039
Tax Year 2024
Property Description
Location
Province BC
Community Downtown Vw
Area Vancouver West
Building/Complex Name ONE BURRARD PLACE
Zoning CD-1
Rooms
Basement None
Kitchen 1
Separate Den/Office Y
Interior
Interior Features Air Conditioning, ClthWsh/Dryr/Frdg/Stve/DW, Drapes/Window Coverings, Oven - Built In, Range Top
Heating Forced Air, Radiant
Heat Source Forced Air, Radiant
Exterior
Exterior Feature Balcny(s) Patio(s) Dck(s)
Parking Features Garage Underbuilding, Garage; Underground
Garage Spaces 1.0
Amenities Available Air Cond./Central, Bike Room, Exercise Centre, Guest Suite, In Suite Laundry, Pool; Indoor, Recreation Center, Sauna/Steam Room, Swirlpool/Hot Tub, Concierge
View Y/N Yes
View Ocean, Mountains, City
Roof Type Other
Total Parking Spaces 1
Building
Dwelling Type Apartment/Condo
Faces Northwest,Southwest
Story 1
Water City/Municipal
Unit Floor 3111
Structure Type Concrete
Others
Restrictions Pets Allowed w/Rest.,Rentals Allwd w/Restrctns
Tax ID 031-748-775
Ownership Freehold Strata
Energy Description Forced Air,Radiant
Pets Allowed 2

GET MORE INFORMATION




